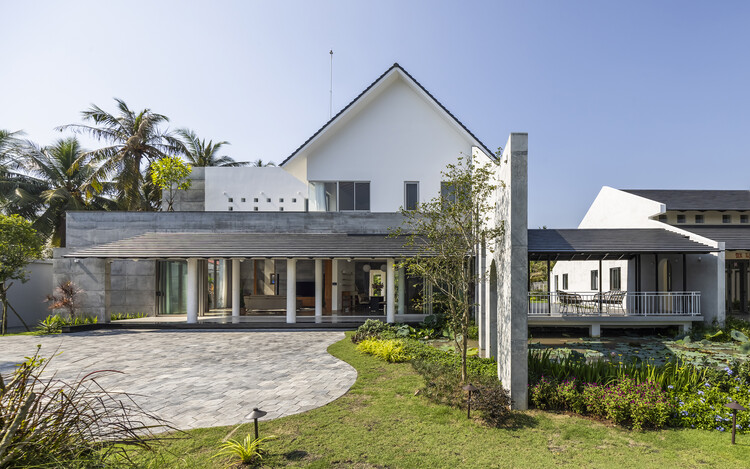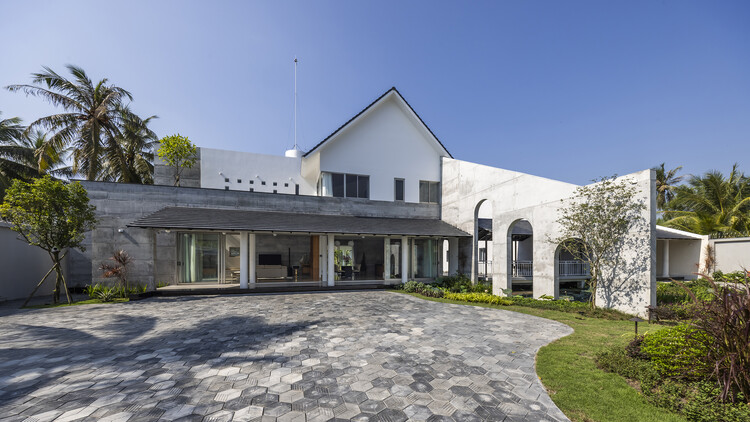
-
Architects: MyAn Architects
- Area: 476 m²
- Year: 2024
-
Photographs:Oki Hiroyuki
-
Lead Architects: Tran Thien Sinh

Text description provided by the architects. Touch House: The Architecture of Connection, Where Emotions Touch – A house is not just a place to live, but a space where emotions can bloom. It's where three generations under one roof can feel deeply connected while still respecting each other's privacy. That is the core philosophy the architect brought to life in Touch House.








































